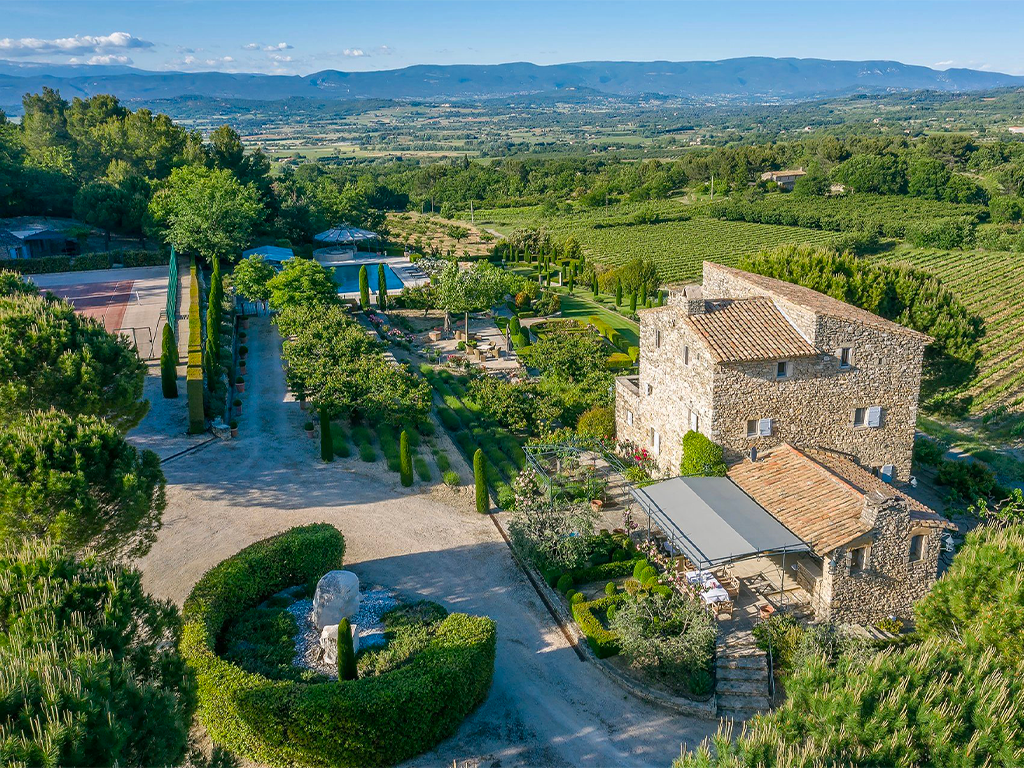
Provençal Architecture: The Difference Between a "Mas" and a "Bastide"
The region of Provence, located in the southeast of France, is renowned for its picturesque landscapes and rich history. Among the many elements that are integral to its architectural heritage, are the "mas" and "bastide," two types of Provençal constructions typical of the 17th and 18th centuries that have shaped the way of life in Provence for centuries. Although these terms are often used interchangeably, there are several significant differences between a "mas" and a "bastide" in terms of architecture, function, and location.
Architectural Characteristics: "Mas" vs "Bastide"
The fundamental difference between a "mas" and a "bastide" lies in their architectural characteristics. Indeed, a "mas" is generally a single-story building characterized by a flat or low-pitched roof, while a "bastide" has multiple stories and a roof composed of four distinct slopes. This difference in roof configuration can be attributed to the different functions and uses of these two types of buildings throughout history.
The "Mas": An Agricultural Dwelling
A Provençal "mas" is primarily a traditional rural house, built to meet the needs of local farmers and their families. It is therefore a residential and agricultural dwelling, designed to provide easy access to cultivated fields and to facilitate the daily life of its inhabitants. The walls of a "mas" are typically built with local stone to ensure optimal solidity and durability in the sometimes extreme climatic conditions of the region.
The openings of a Provençal "mas" are often smaller than those of a "bastide," especially when it comes to windows. This characteristic is primarily practical, as it used to preserve coolness inside the house during hot summer days and to limit heat loss in winter.
The "Bastide": A Prestigious Residence
In contrast to the "mas," a "bastide" is a prestigious summer residence intended for the aristocracy or the bourgeoisie. It is distinguished by its much more elaborate and refined architecture, notably with a roof composed of four slopes reminiscent of the private mansions of the medieval era. This type of construction was particularly popular in the vineyard domain, where the "bastide" served both as a luxurious living space and as a center for managing the surrounding vineyards.
Due to their representative nature, "bastides" also have larger and more imposing openings than those of a "mas." The windows of a "bastide" are often tall and wide, allowing maximum light to enter and offering a panoramic view of the surrounding gardens and vineyards. The number and arrangement of windows can also vary depending on the architectural style of the "bastide," ranging from classicism to baroque.
Location and Environment: "Mas" vs "Bastide"
The distinction between a "mas" and a "bastide" is also found in their respective locations. Indeed, "mas" are generally found in the heart of agricultural lands, surrounded by fields or orchards that were once cultivated by their inhabitants. In this way, the "mas" is directly integrated into its environment, and its agricultural vocation is felt as soon as the building is approached.
In contrast, a "bastide" is often located near large vineyard estates and historical villages in Provence. Its placement is generally a deliberate choice aiming to highlight the prestige and economic power of its owners within the local society. Thus, a "bastide" can be surrounded by sumptuous landscaped gardens, created to reflect the wealth and refinement of the residence and its occupants.



